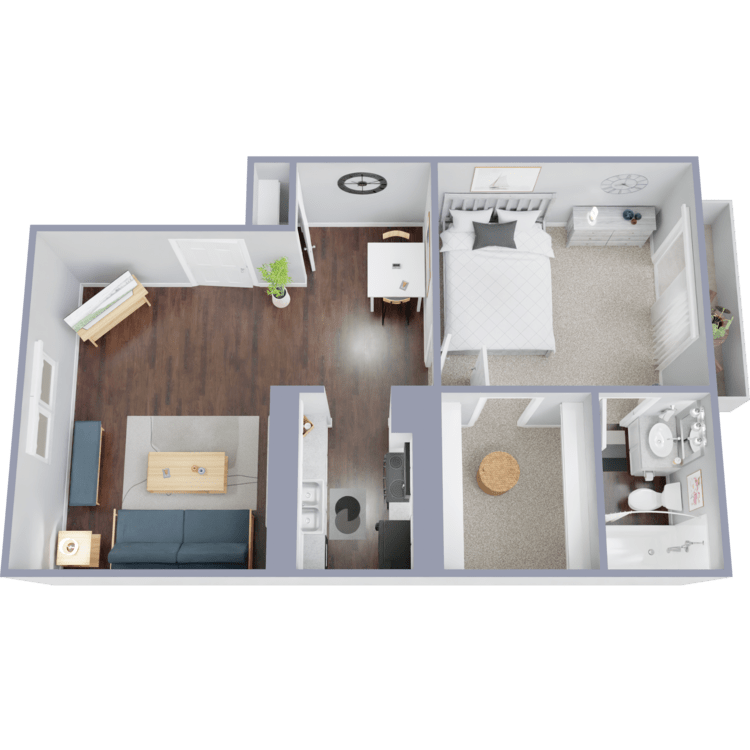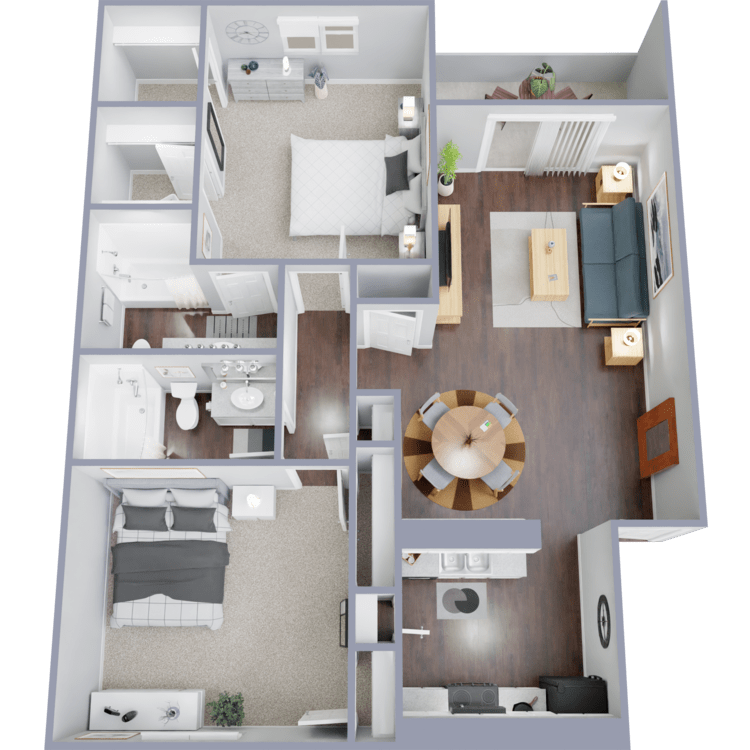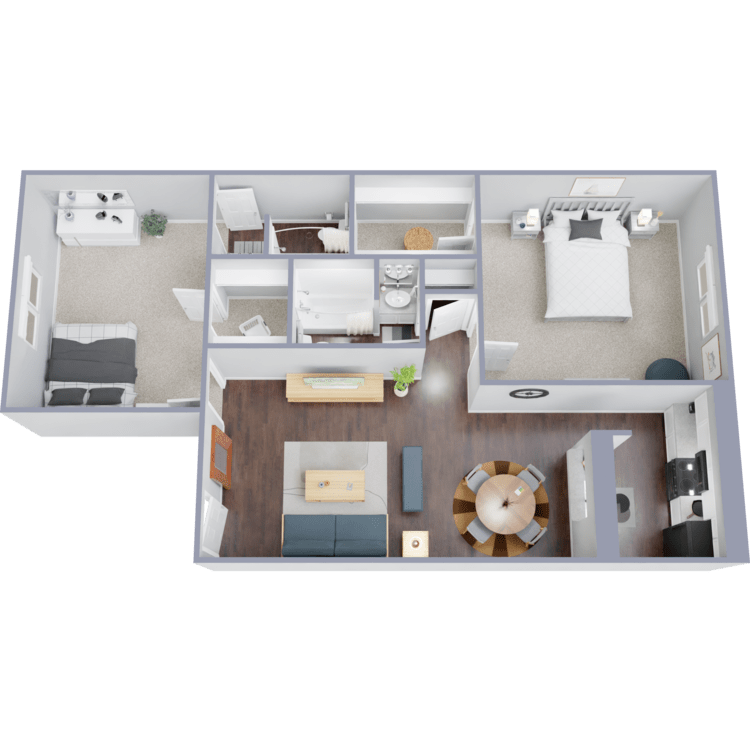Fleetwood Apartments - Apartment Living in North Richland Hills, TX
About
Welcome to Fleetwood Apartments
7913 N Harwood Road North Richland Hills, TX 76180P: 817-631-1821 TTY: 711
Office Hours
Monday through Friday 9:00 AM to 6:00 PM. Saturday 10:00 AM to 5:00 PM.
Welcome to Fleetwood Apartments in North Richland Hills, Texas. We are a pet friendly community with a dog park in a beautiful neighborhood, offering residents a great place to live. Our apartments are within minutes of everything you could need, such as great restaurants, shopping malls, and plenty of entertainment. Explore our beautiful town and see all we have to offer.
This charming community offers some of the finest community amenities in apartment living. Enjoy an afternoon at one of our two resort style pools splashing around, or have a picnic with the neighbors at our picnic and barbecue area. Our friendly, professional staff offers on-site maintenance for any of your needs. Please schedule your tour today at Fleetwood Apartments in North Richland Hills, TX.
Please choose from our spacious one, two, and three-bedroom apartments for rent in North Richland Hills, TX, which are designed with the amenities you deserve. We feature faux hardwood floors, walk-in closets, granite countertops, and updated appliances. Relax on your balcony or patio and watch the stars at night, or choose from select homes with a yard. Our homes have something for everyone here, and our residents can indulge in a lifestyle of comfort and convenience.
Look & Lease Special 1 month Free! 😀
Floor Plans
1 Bedroom Floor Plan
Availability for A1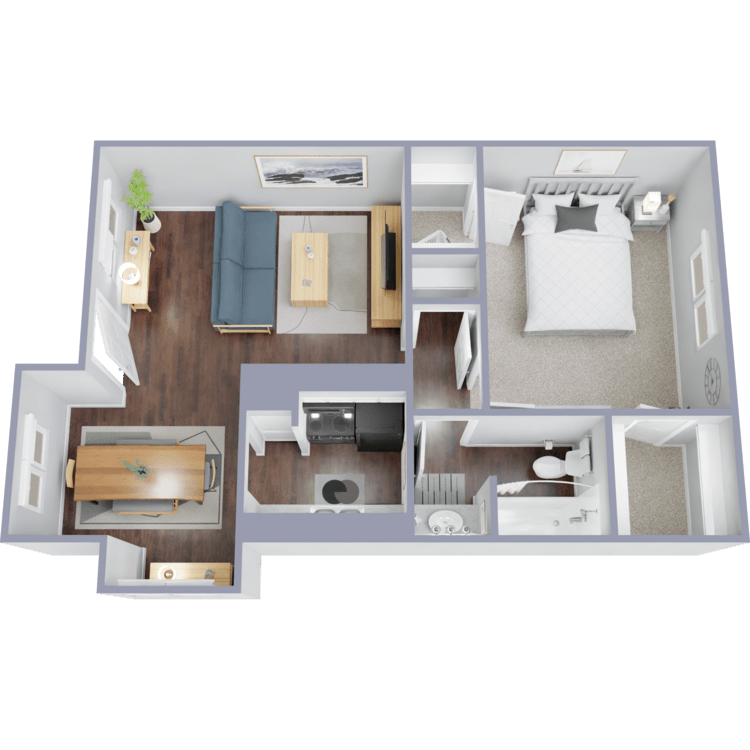
A2
Details
- Beds: 1 Bedroom
- Baths: 1
- Square Feet: 725
- Rent: $999-$1300
- Deposit: Call for details.
Floor Plan Amenities
- Updated Appliances
- Walk-in Closets
- Faux Hardwood Floors
- Balcony or Patio
- Granite Countertops
- Yard *
* In Select Apartment Homes
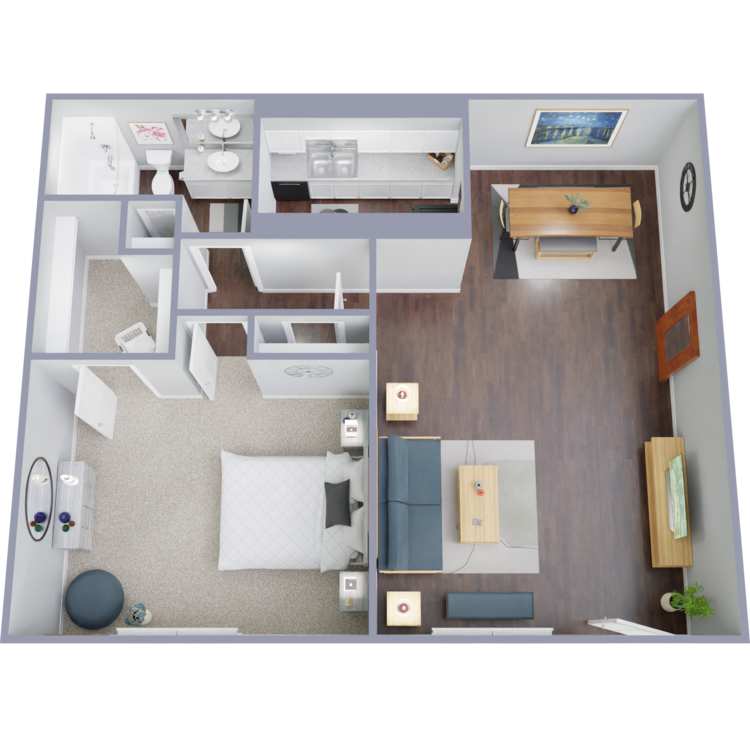
A3
Details
- Beds: 1 Bedroom
- Baths: 1
- Square Feet: 750
- Rent: $899-$1315
- Deposit: Call for details.
Floor Plan Amenities
- Updated Appliances
- Walk-in Closets
- Faux Hardwood Floors
- Balcony or Patio
- Granite Countertops
- Yard *
* In Select Apartment Homes
2 Bedroom Floor Plan
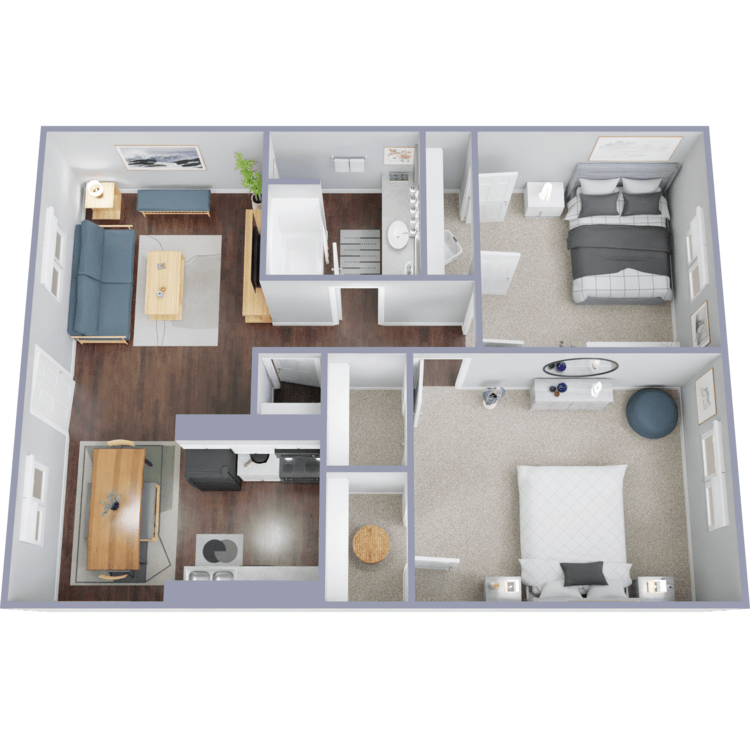
B1
Details
- Beds: 2 Bedrooms
- Baths: 1
- Square Feet: 936
- Rent: $1299-$1540
- Deposit: Call for details.
Floor Plan Amenities
- Updated Appliances
- Walk-in Closets
- Faux Hardwood Floors
- Balcony or Patio
- Granite Countertops
- Yard *
* In Select Apartment Homes
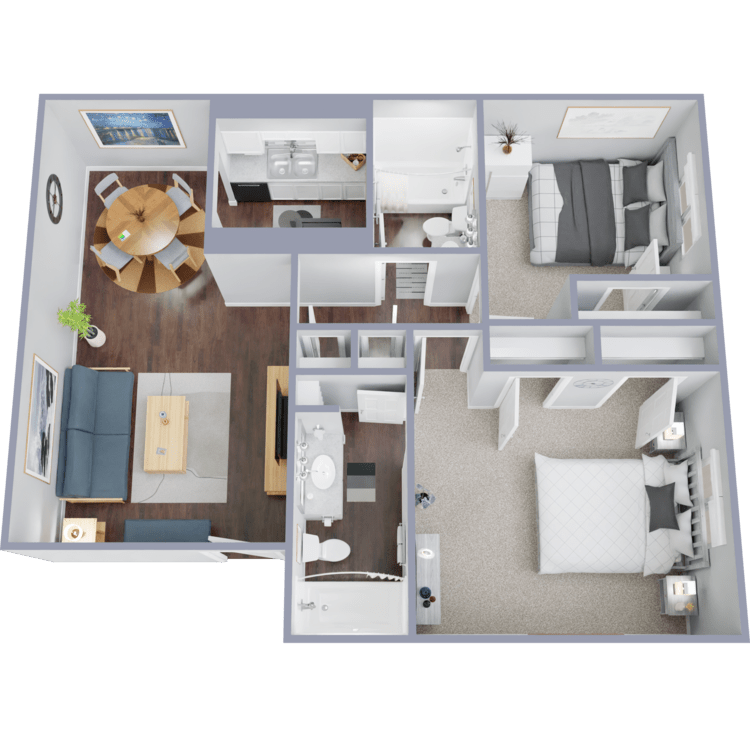
B2
Details
- Beds: 2 Bedrooms
- Baths: 2
- Square Feet: 948
- Rent: $1250-$1395
- Deposit: Call for details.
Floor Plan Amenities
- Updated Appliances
- Walk-in Closets
- Faux Hardwood Floors
- Balcony or Patio
- Granite Countertops
- Yard *
* In Select Apartment Homes
3 Bedroom Floor Plan
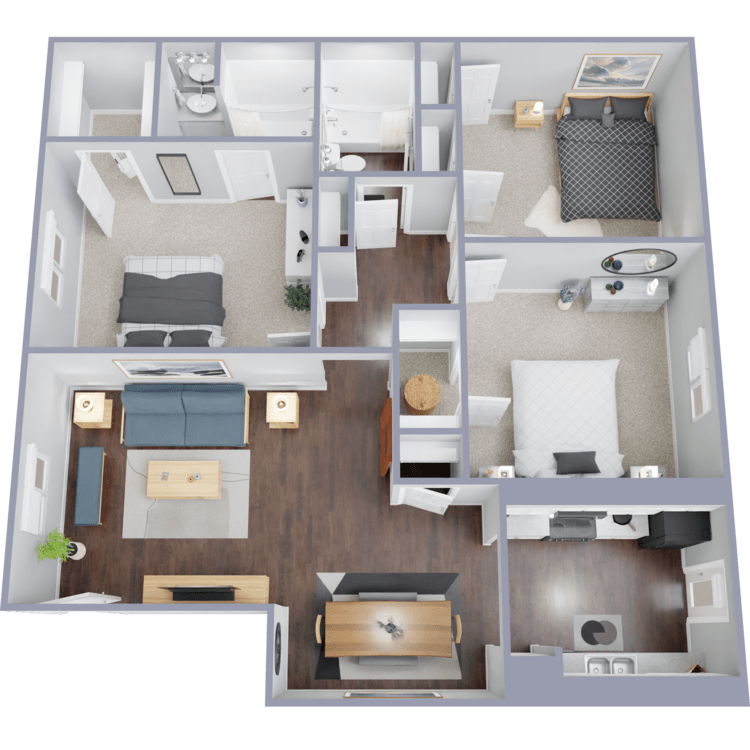
C1
Details
- Beds: 3 Bedrooms
- Baths: 2
- Square Feet: 1200
- Rent: $1675-$1850
- Deposit: Call for details.
Floor Plan Amenities
- Updated Appliances
- Walk-in Closets
- Faux Hardwood Floors
- Balcony or Patio
- Granite Countertops
- Yard *
* In Select Apartment Homes
Show Unit Location
Select a floor plan or bedroom count to view those units on the overhead view on the site map. If you need assistance finding a unit in a specific location please call us at 817-631-1821 TTY: 711.

Amenities
Explore what your community has to offer
Community Amenities
- 365 Healthy Lifestyle Fitness Studio
- Children's Adventure Park
- Clothes Care Facility
- Club H2O With Sundeck
- Cyber Cafe' and Business Center
- Outdoor Living Area with Grilling Stations
- Pet-Friendly Community with Bark Park
- Rentable Carports
- Pet Waste Stations
Apartment Features
- Balcony or Patio
- Bathroom Vessel Sinks
- Faux Hardwood Floors
- Granite Countertops
- Gray / White Paint Scheme
- Kitchen Backsplash
- Paneled Bedroom and Cabinet Doors
- Spacious 1, 2 and 3 Bedroom Floor Plans
- Updated Appliances
- Walk-in Closets
- Yard*
* In Select Apartment Homes
Pet Policy
We Love Pets! Life is PAWSOME here. Relax in comfort with your furry friend at your side! Pet Policy: Your furry friend will have a “pawsome” time at Fleetwood with all of our pet-friendly features! After taking your furry friend for a walk, don’t forget to stop in for a treat in our leasing center! Finding the perfect apartment can be challenging, especially if you have a furry friend. At Fleetwood, we understand the unique bond between people and pets. We welcome your pet with open arms and a scratch behind the ear. Pets Welcome Upon Approval. Limit of 2 pets per home. Non-refundable pet fee is $350 per pet Monthly pet rent of $25 will be charged per pet Breed restrictions apply- contact the office for breed restriction list. We reserve the right to decline any pet that we deem aggressive. You must receive permission from the office before adding a pet to your apartment. Pets are allowed with the completion of a pet agreement and payment of any additional pet fees. Sorry, pets are not allowed to visit. Assistance animals: Assistance animals are welcome as long as they are disclosed, and the reasonable accommodation process has been completed and approved. Pet Amenities: Bark Park Pet Waste Stations
Photos
Amenities
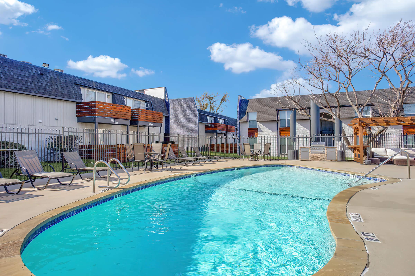
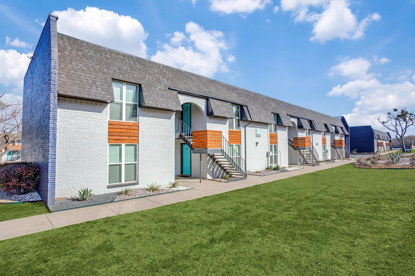
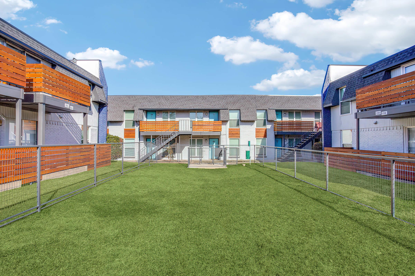
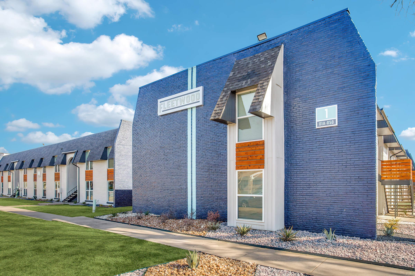
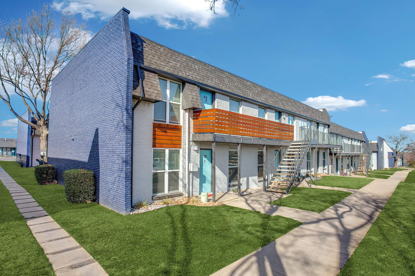
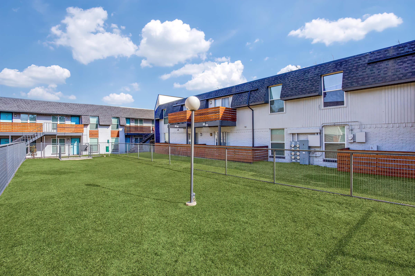
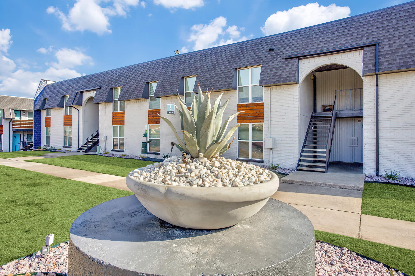
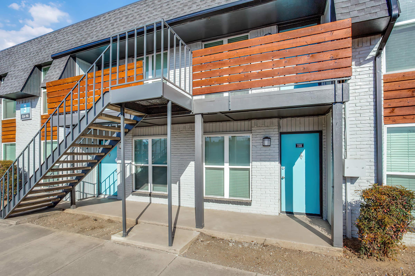
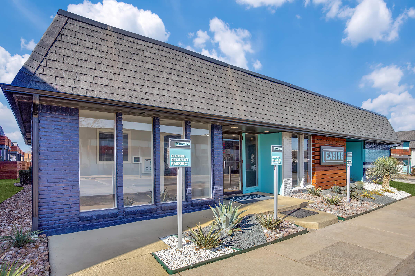
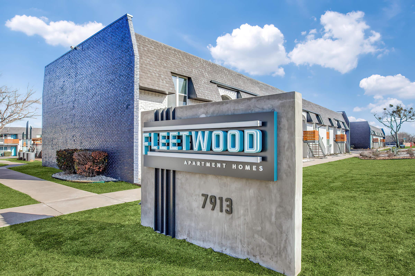
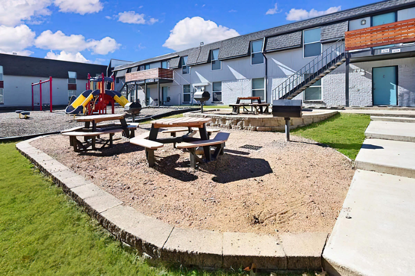
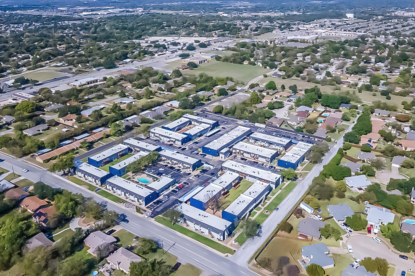
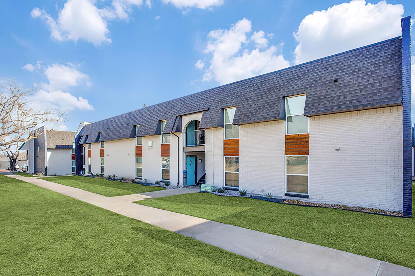
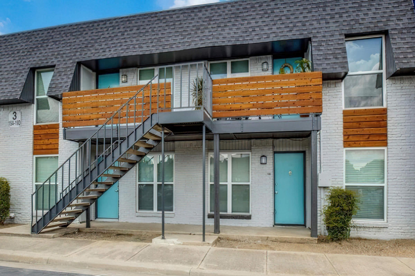
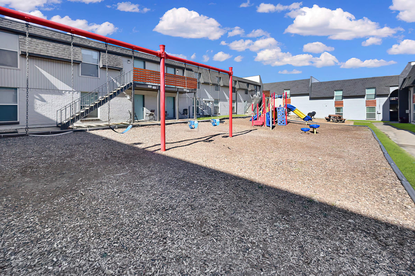
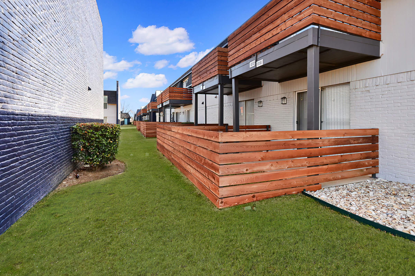
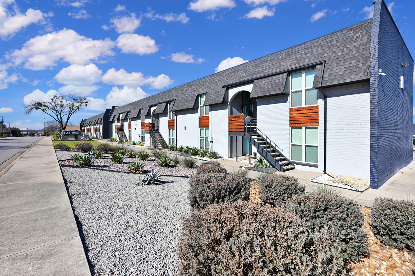
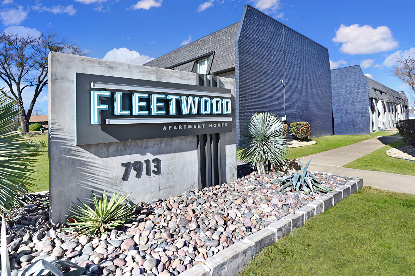
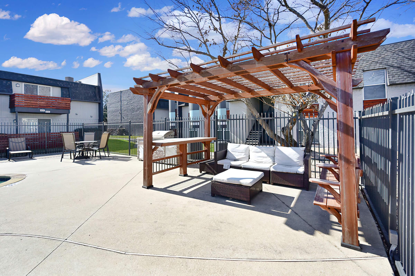
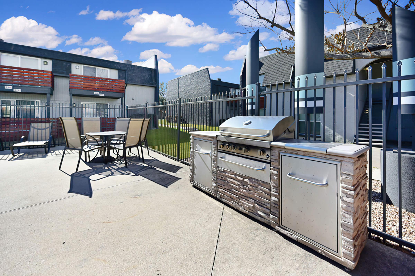
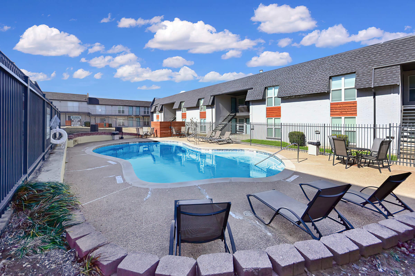
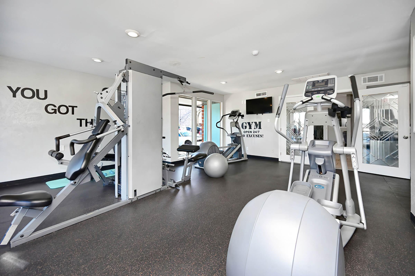
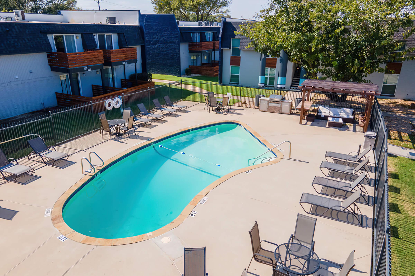
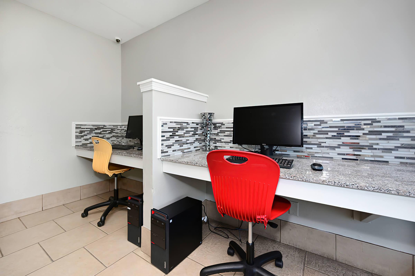
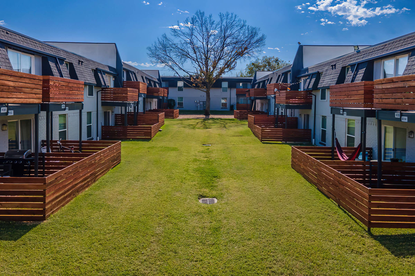
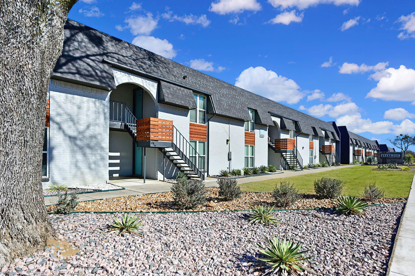
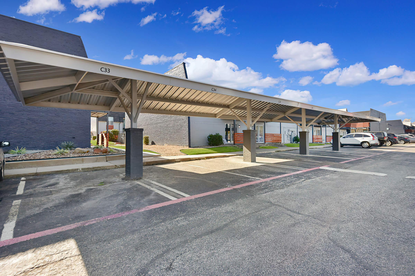
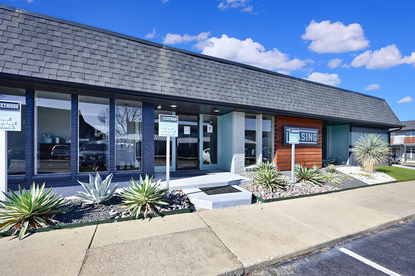
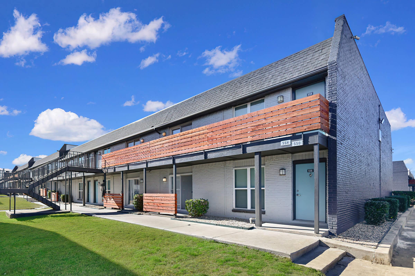
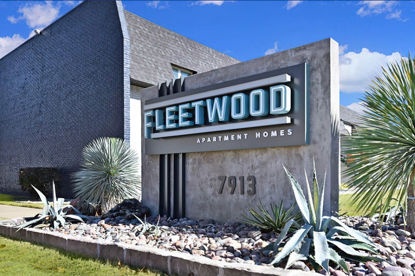
Interiors
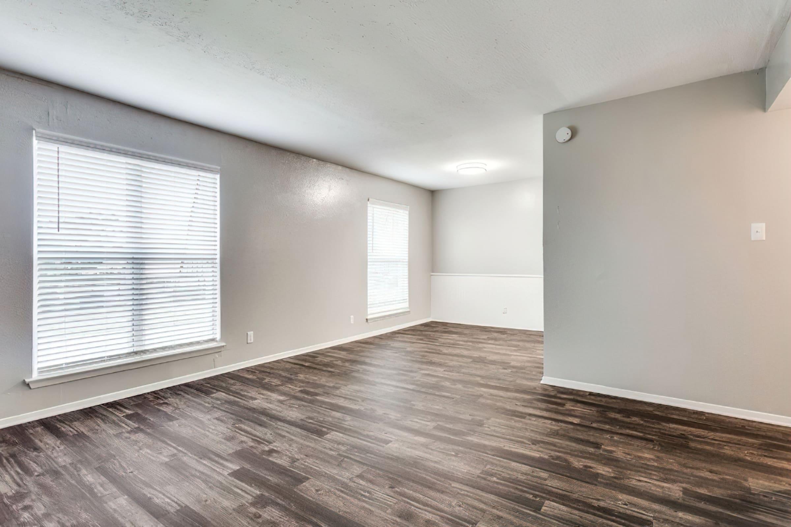
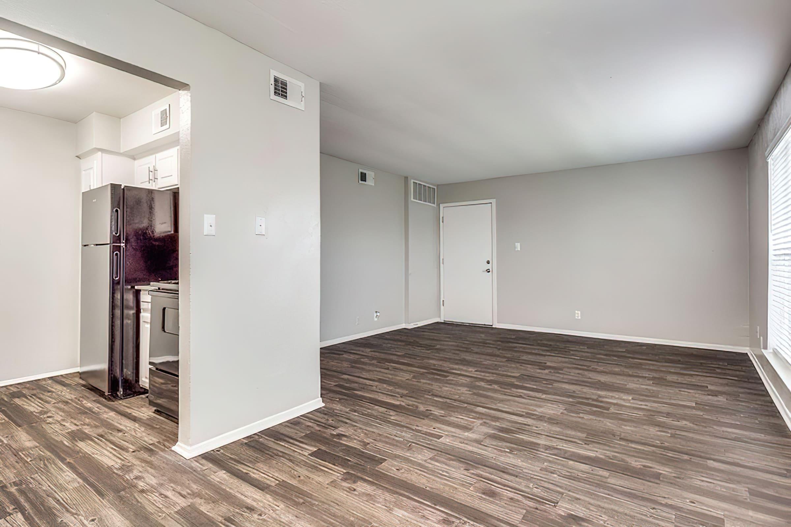
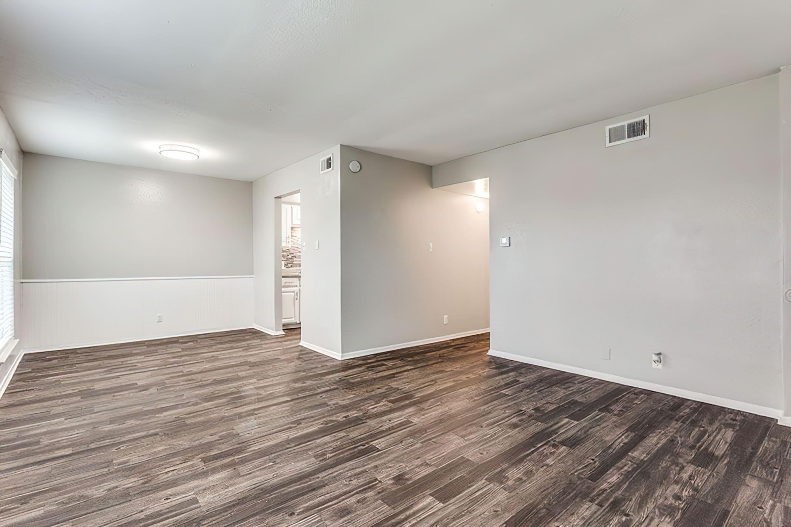
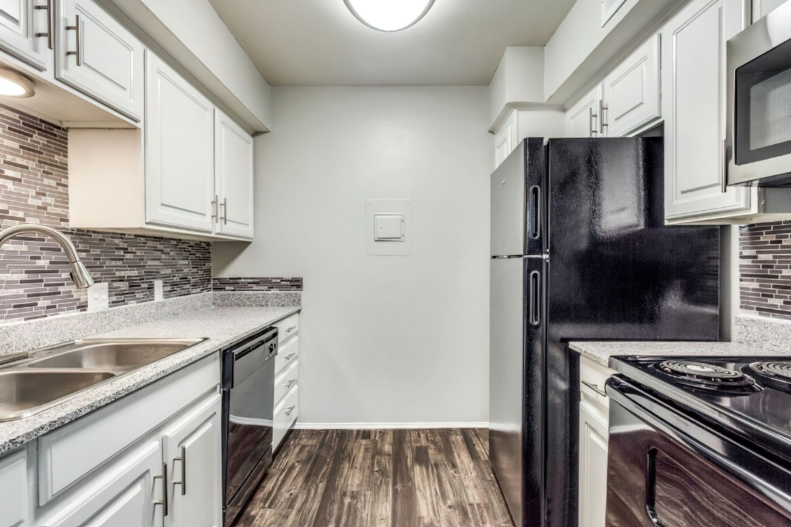
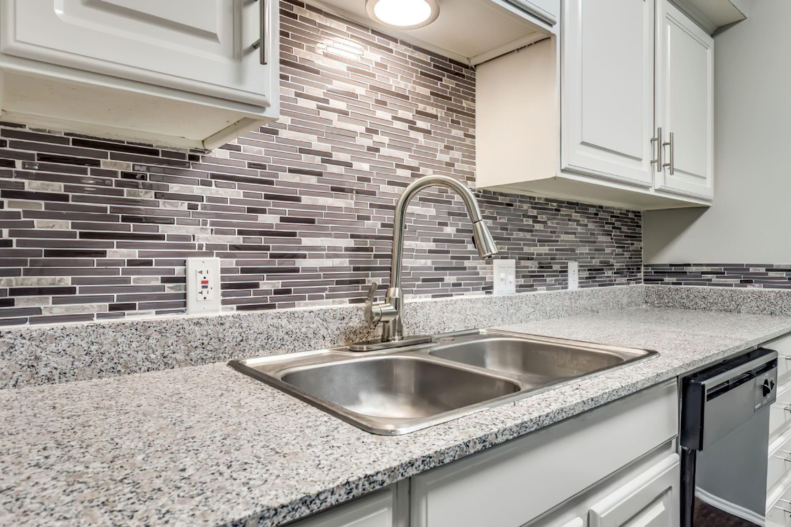
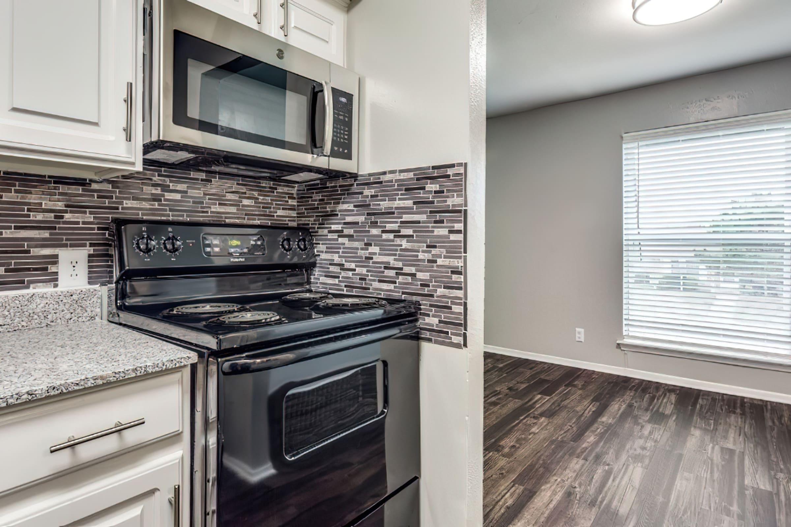
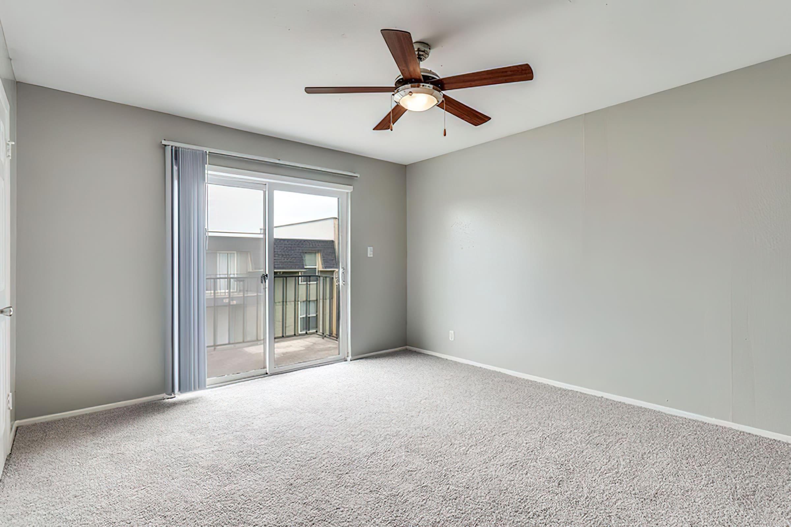
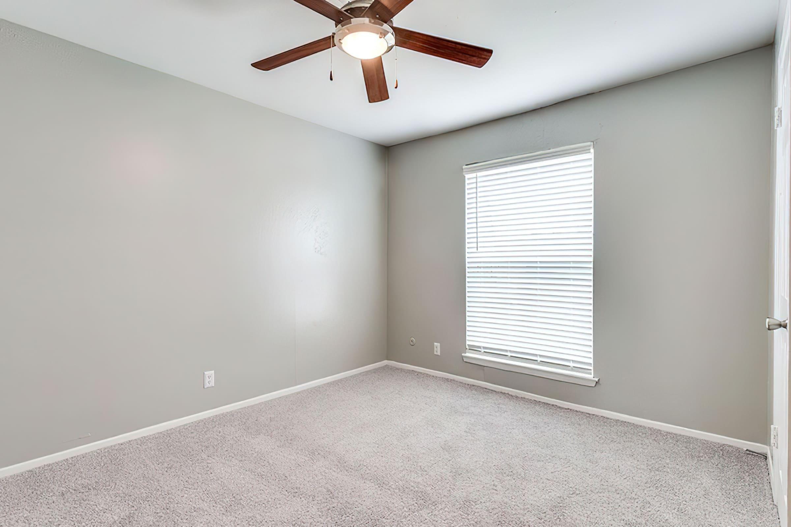
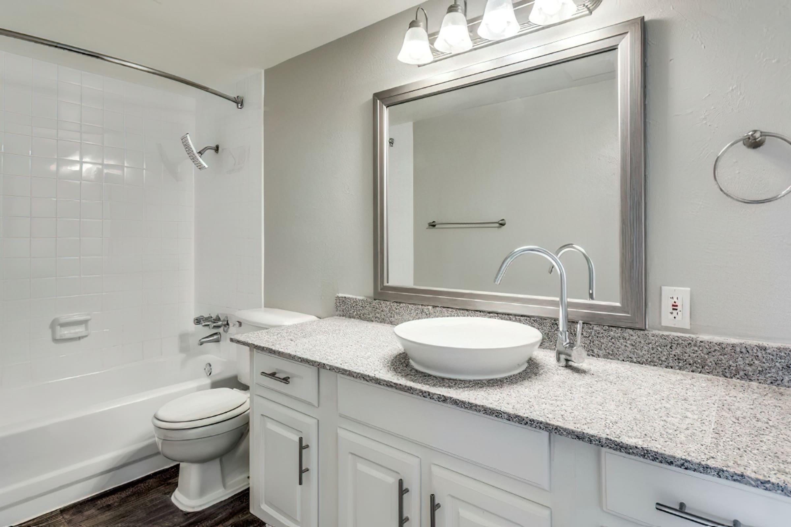
Neighborhood
Points of Interest
Fleetwood Apartments
Located 7913 N Harwood Road North Richland Hills, TX 76180Bank
Elementary School
Entertainment
Fitness Center
Grocery Store
High School
Mass Transit
Middle School
Post Office
Preschool
Restaurant
Salons
Shopping
Shopping Center
University
Contact Us
Come in
and say hi
7913 N Harwood Road
North Richland Hills,
TX
76180
Phone Number:
817-631-1821
TTY: 711
Office Hours
Monday through Friday 9:00 AM to 6:00 PM. Saturday 10:00 AM to 5:00 PM.
